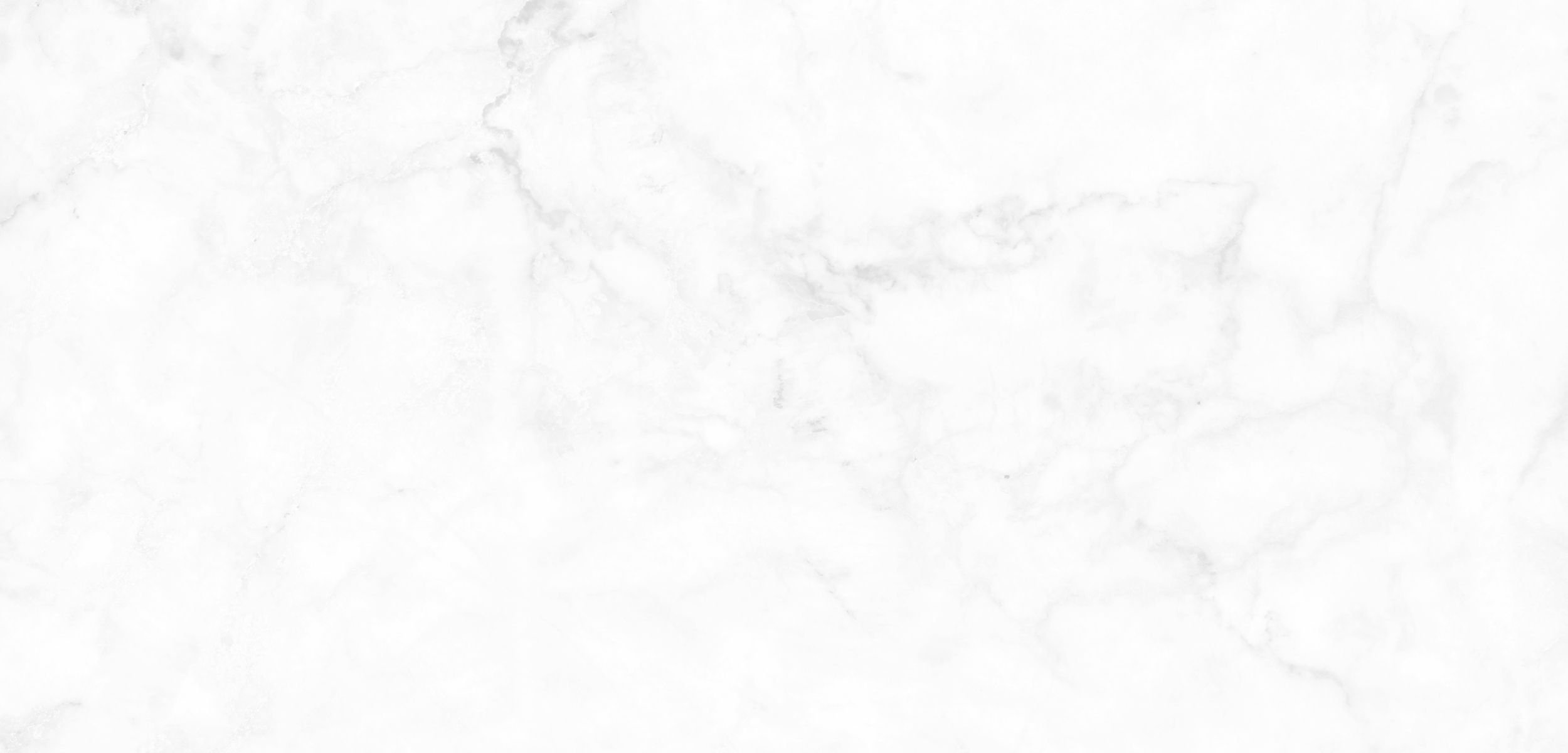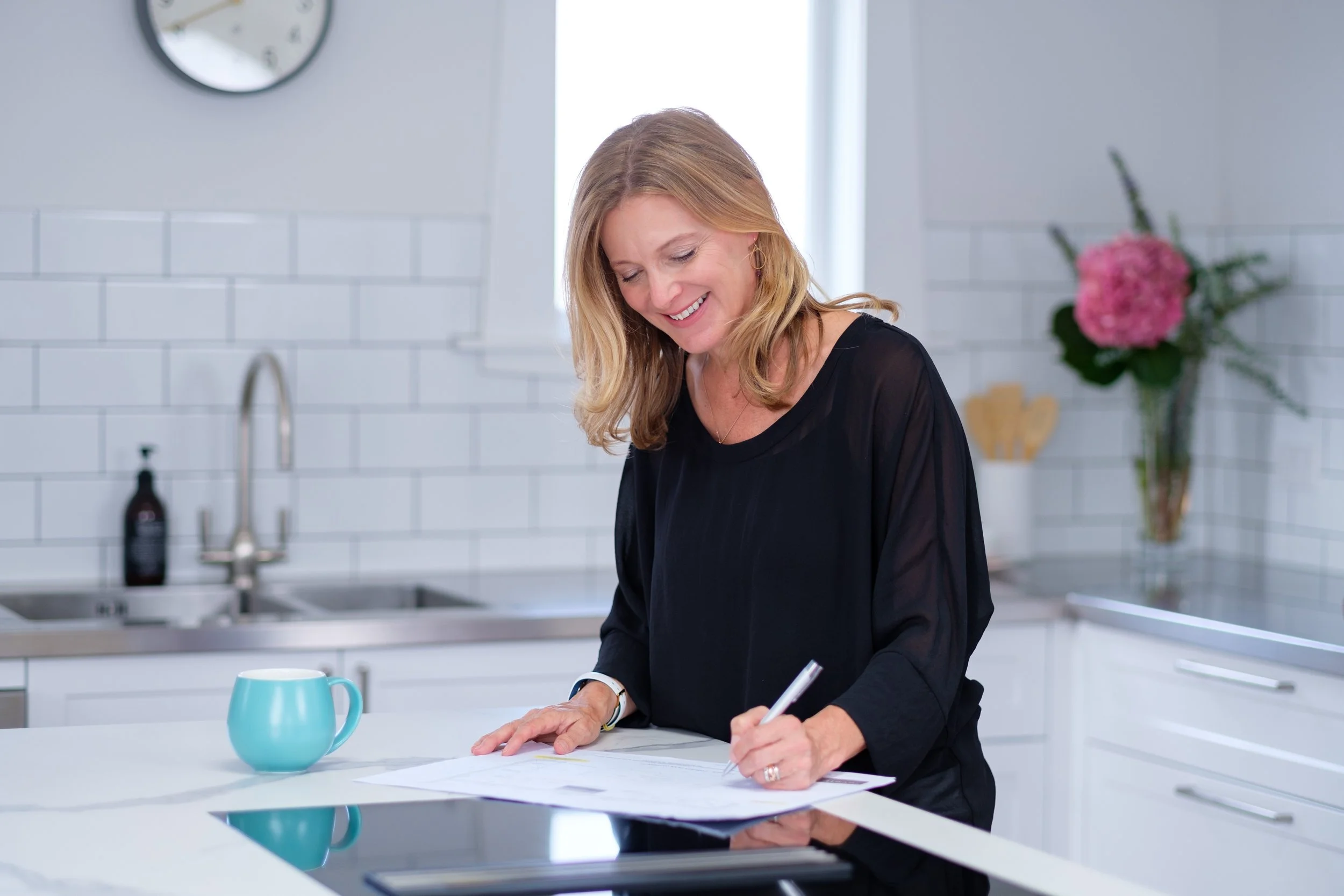
W H E R E T H E M A G I C H A P P E N S
Design Process
I have a wealth of product knowledge, commercial cooking experience and a well-honed design process. I achieve exactly what clients are wanting from their new kitchens - whether that’s traditional charm or striking contemporary appeal.
Design Process for New Kitchens
1
Design Consultation
Let’s discuss your project! In a one-on-one consultation in your home, we’ll discuss your needs around everything you want your kitchen to do. From cooking to entertaining, dream items, lay-outs, appliance preferences and budget. We can go through any building plans you have or measure up the existing space. From here, I will have the information to create a written design brief and design proposal specific to your project. The proposal will outline the fee schedule and scope of work for each stage.
2
Spatial Plan & Vision Board
If you agree with the design brief and proposal, I get to work! I’ll draw up layout options for your new kitchen and create a vision board to show you the style we are working towards.
We’ll then talk through your options and make sure we are all on the same page for the style of kitchen you want.
3
Design Development
Once the layout of the kitchen and style of appliances is agreed upon, I’ll work up detailed concept plans with electrical, plumbing and building notations. These concept plans outline the overall look of your kitchen and include hardware and cabinetry specifications. I can also supply 3D renders as required. The concept plan is the document given to suppliers for pricing cabinetry and benchtops. It also provides the level of detail required by the cabinetmaker and benchtop installers for the final site measure before manufacturing
4
Products, Materials & Finishes
The exciting part! We meet up for a colour consultation and visit showrooms to finalise cabinetry material, colours, hardware, benchtops and splash-back options. We’ll confirm the appliance list and select accessories - sinks, tapware, handles & lighting – the details that come together to make your kitchen distinctly yours. I create project product specifications and appliance schedules outlining all the choices and colours for your project to be signed off.
5
Project Costing
The concept plans and specification documents ensure that comparable quotes can be obtained for your kitchen project. You own these documents upon payment of the design fee so you’re free to seek quotes from your own suppliers. Alternatively, I can take care of this part for you.
6
Install & Project Coordination
For the highest quality finish for your job, I can coordinate your project through to completion. I manage everything from the ordering to the manufacturing, and installation - using a trusted team of professional contractors and tradies. You will have peace of mind as I guide you and the team through to completion. In a perfect world - I pop back with a professional photographer and add your amazing new kitchen to my portfolio!
Let’s talk details
Do not settle for just pretty designs; I work hard to make sure every detail has been considered, and your new kitchen will stand the test of time.


